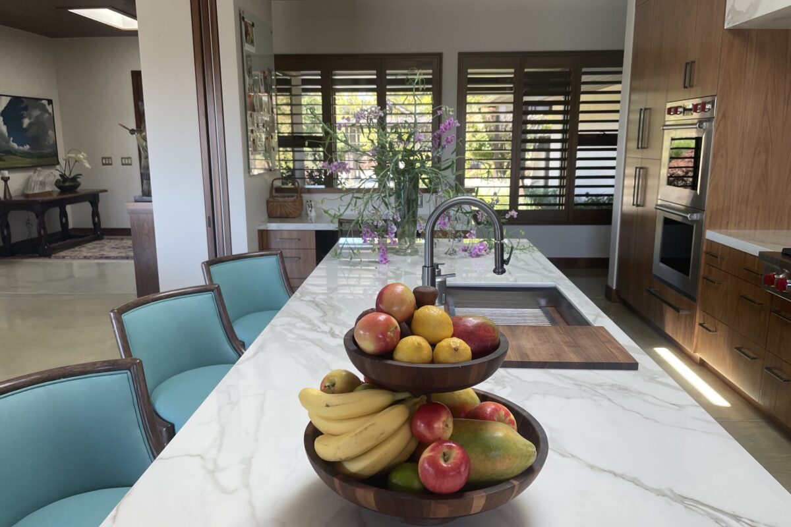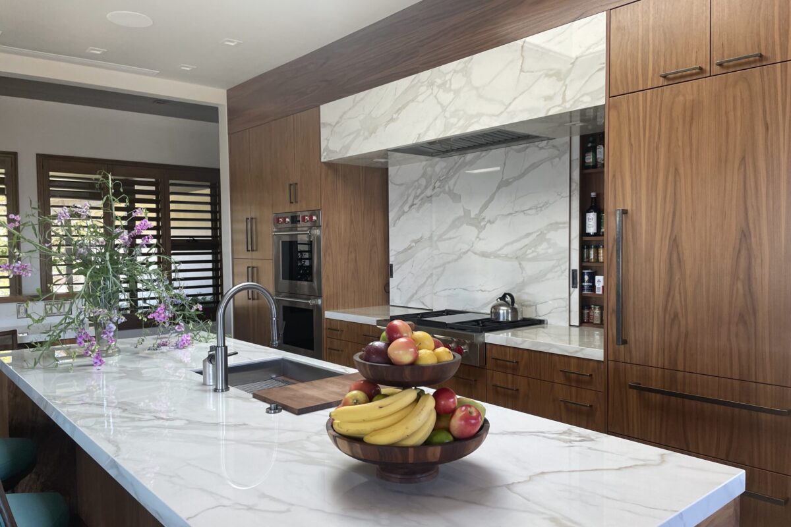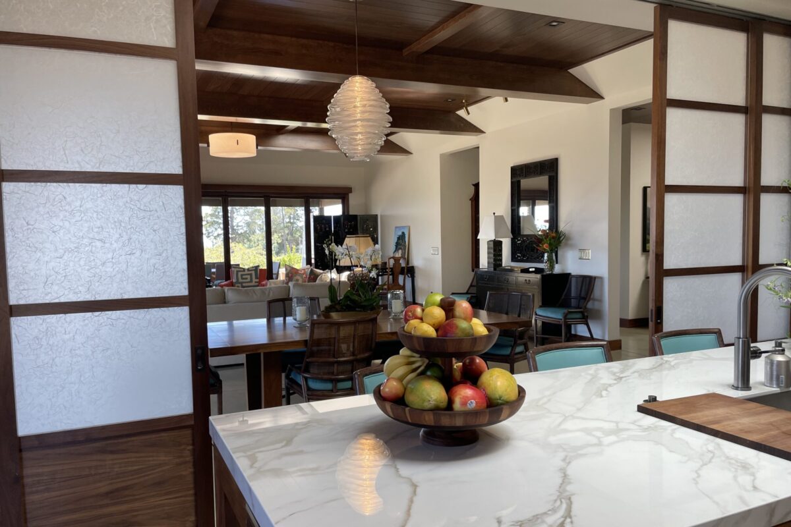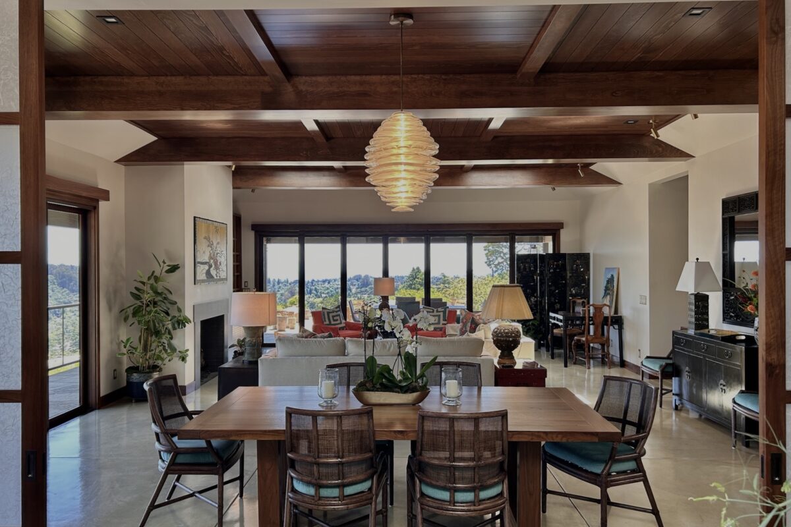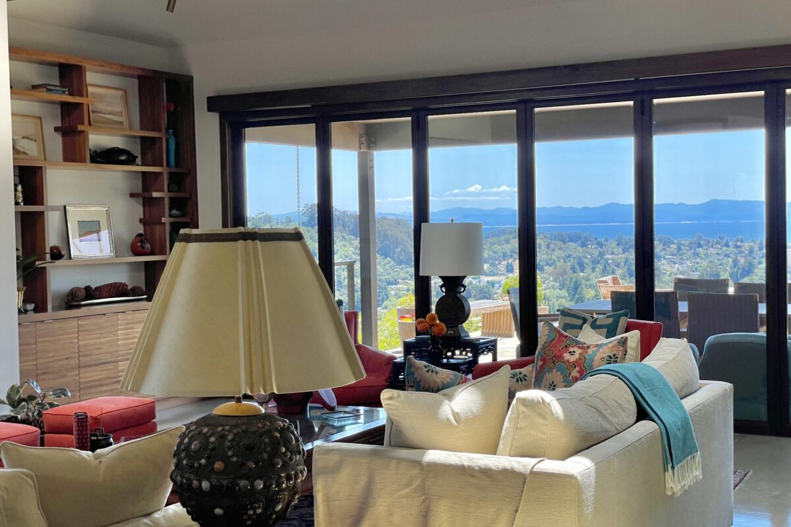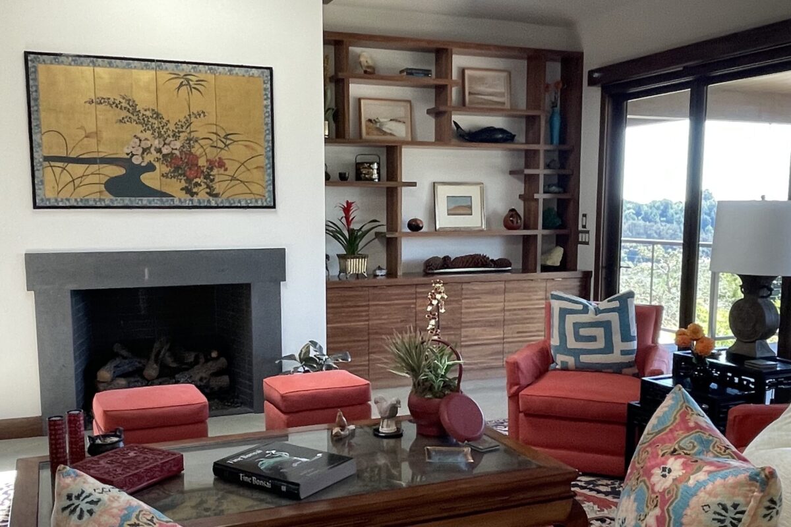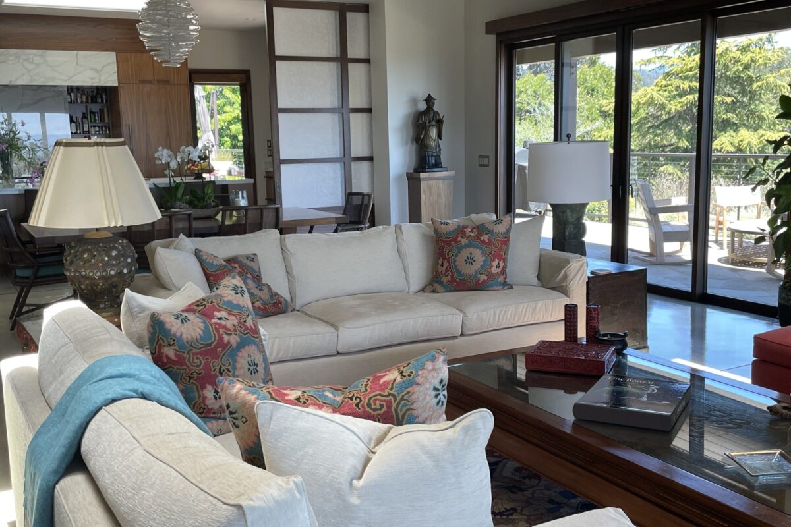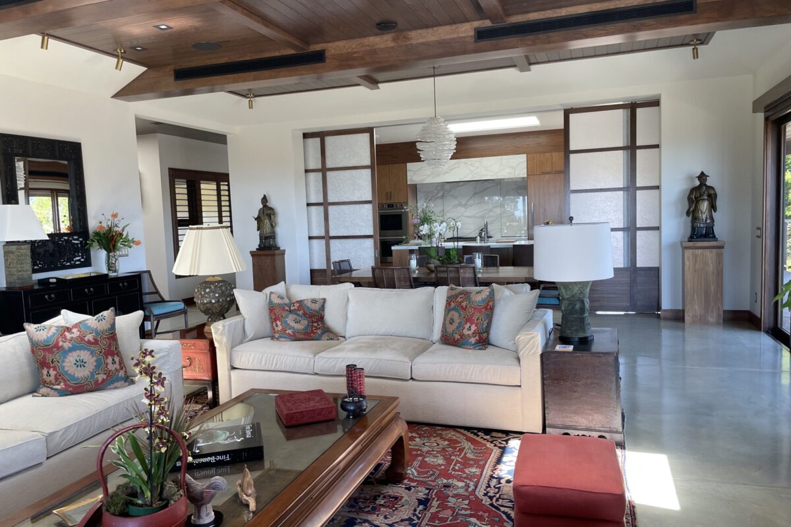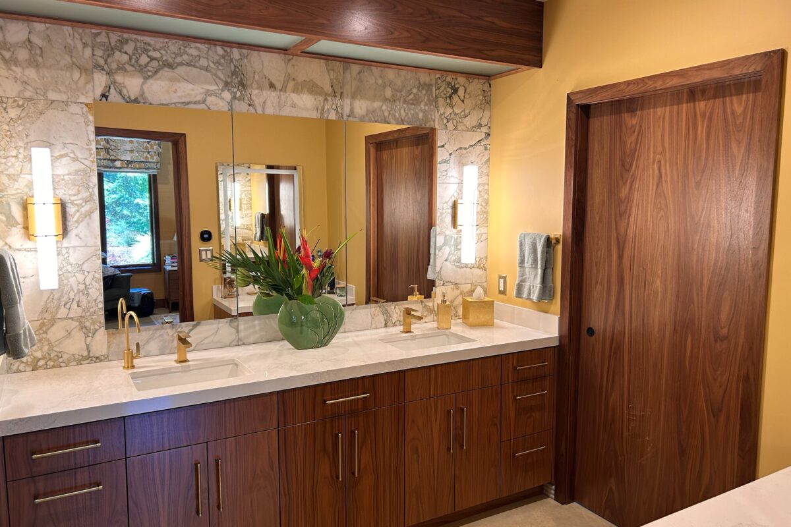Mid Century Modern – Hilltop Haven
On Christmas Eve of 2021, I received a call from a local building designer saying, “I’ve got a job for you Kay. I am remodeling a home in Soquel on 16 acres of hilltop property overlooking the Monterey Bay. My client is moving here from her estate/vineyard in Napa Valley to be nearer to family. She is strong willed, has an incredible art and antique collection, and loves color. I think you two will hit it off.”
He was right!
A month later, the contract was signed and the design work began. What I could never have imagined were the series of twists and turns ahead.
A visit to the Napa estate to inventory all the furnishings, artwork and accessories began the journey. Her collections were incredible and reminders of all her travels abroad over a long lifetime. Her tastes were traditional and her lifestyle now at 85 quiet and accompanied by a caregiver. My job was to make this home feel warm and comfortable. But in May, only four months into the project, she passed away. The project was paused as her family figured out next steps.
In August, I resumed the project, but this time with her son and daughter in law, who decided to move from Oregon to Soquel with their young family and make this their new home. And so a new design project began. Chapter 2 of the journey. One with a different set of requirements and a different design aesthetic. They preferred mid century modern interiors to traditional, hence the seamless walnut cabinetry, concrete floors, contemporary lighting and smooth wall finishes. Furniture layouts needed to accommodate family gatherings, bbques on the deck and teenage sleep overs.
We were about two months into the new plans when I was casually informed that they were leaving in late October on a sailing voyage with their daughter for a year! So, Chapter 3 of this journey was about to begin. If COVID taught me one thing, it was how to work remotely.
My clients seemed unphased, and assured me they had satellite navigation, internet access, and could fly back to the USA when necessary to make onsite inspections and meet me at the Design Center for shopping days. And that is exactly what we did. I would create design presentations with photo collages to review, send via email, establish a design direction and then meet in person to shop and inspect the building progress as needed. It worked out beautifully.
Before leaving on their voyage, they had decided to integrate many of the Napa collectibles into the furniture groupings and wall art which was pivotal. It not only brought color, warmth and texture to the spaces, but it also created an overall design direction while adding character and history to their home.
In the living room, the antique area rug created our color palette. The Asian style trunks, and antique bronze lamps, offered beauty and functionality. The Japanese gold leaf screen over the fireplace, and the black lacquer coromandel folding screen studded with gemstones, both added twinkle and a focal point in the room.
The bronze “nodders” in the dining room were a team favorite and strategically placed on either side of the custom shoji sliding divider panels, while the black filigree mirror over the buffet that once framed a tropical painting now reflects the beautiful custom dining table and McGuire dining chairs as well as the mountain view beyond. It is safe to say, that these many family heirlooms found their rightful places.
Once it was determined that the Asian items were mostly going to be featured in the great room, dining room, and entry area, it was obvious that the powder bath would want to share the same flavor. We wanted a specialty wallcovering with the Asian aesthetic. After much research and a few attempts at creating a custom design, we found the perfect solution at Gracie wallcoverings. My client wanted drama, and “The Wave” was it for her. It took many months to create, and required a specialty wallcovering installer, but it was all worth it. It is truly the unpredictable little space that every powder bath should be.
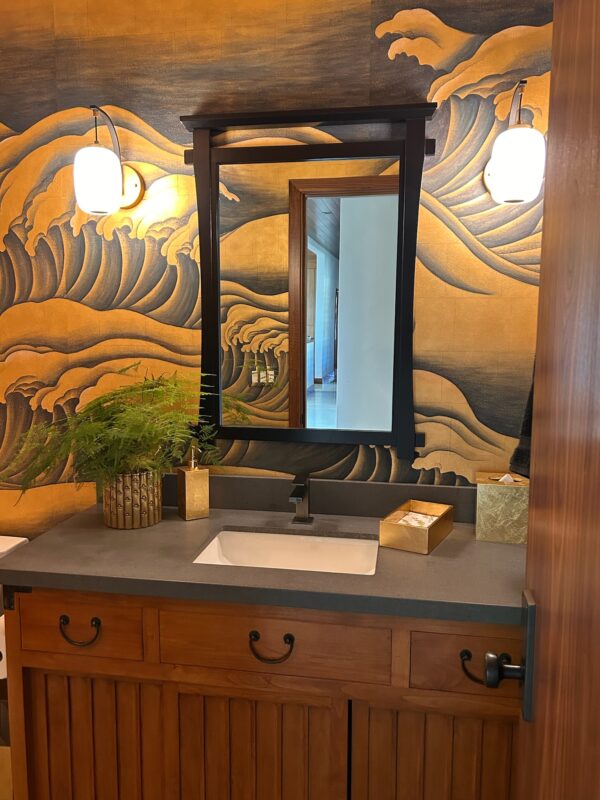
By May 2024, we were installing the first phase of furniture. The months that followed involved designing bedrooms, the family room, tabletop décor and outside patios. We shopped in stores locally and online. We designed, selected and installed decorative planters and plants for all decks and the entry landing. By Thanksgiving there was a turkey in the oven, guests at the house, and by Christmas, a tree in the corner waiting to be decorated.
