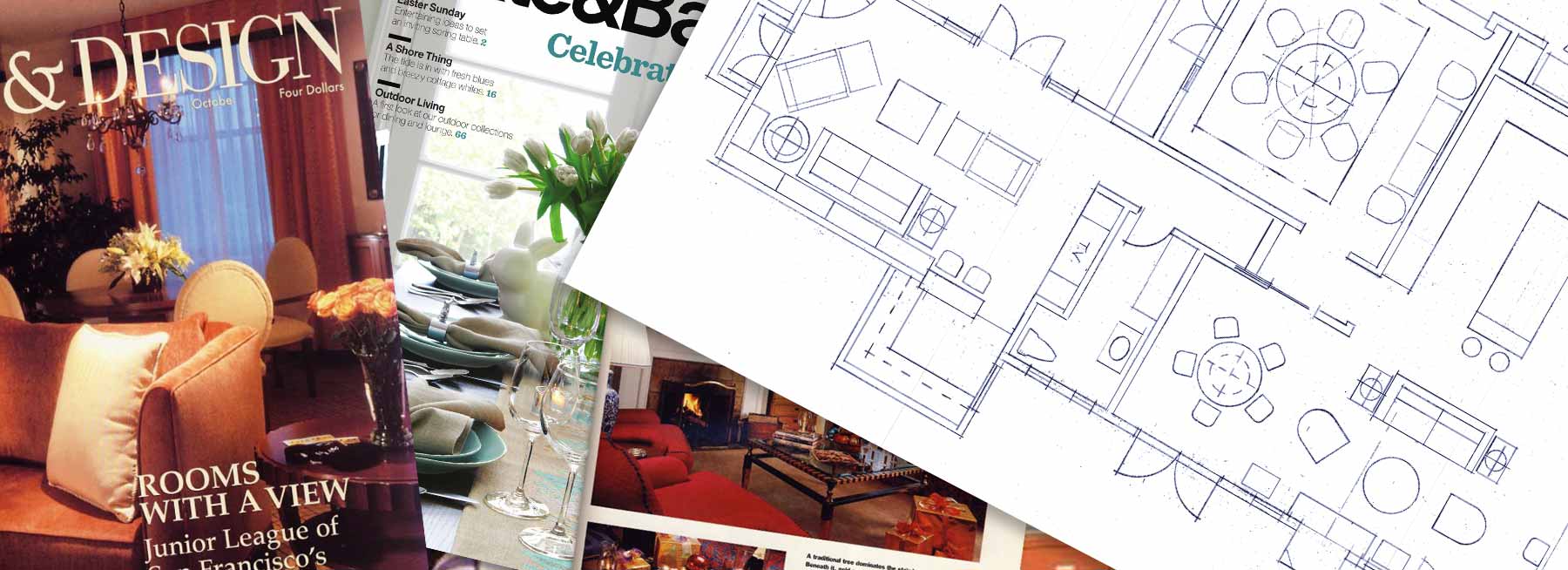
Space Planning
Architectural Plan Review
Have you been working for months on architectural plans for your remodel or new construction project and are finally ready to submit them to the county for a building permit?
If you haven’t already, this is the perfect time to have an interior designer review your plans. If a wall needs to be moved, or a window or door changed, this is the time to do it. Moving walls and making structural changes after permits have been issued can cost you time and money. That is why Kay Heizman Design specializes in carefully reviewing your plans to make sure all interior spaces function properly at the inception of your project. We address the placement of furniture, fireplaces, lighting, cabinetry, and built-ins. We review kitchen and bathroom layouts. We note all door and window locations making sure they work optimally with furniture layouts in each space. We believe that enlisting our services to review your plans and to make recommendations may be one of the most important investments you will make during your project.
Space Planning and Furniture Layouts
Are you involved in a remodel or a new construction project and not sure if the spaces flow in a way that works for your lifestyle or needs? Are you concerned that your furniture may not fit into the new space? Or do you simply want to purchase new furniture or rearrange existing furniture but are not sure if it will fit?
Kay Heizman Design provides space planning and furniture layouts for both new and existing projects. Whether you are embarking on a remodel, new construction project, or simply refurnishing an existing space, having a functional space plan that accommodates furnishings is the basic building block you need. We create a floor plan and furniture layouts to scale for any areas of concern. This blueprint provides the foundation for many decisions ahead, from your lighting and electrical plan to the actual purchasing of furnishings. You and your plan will become inseparable, as you consult it during meetings and online and in-person shopping trips, or refer to it as you peruse furniture catalogues and websites. Having a plan ensures that your spaces function properly and that your furniture is the right size and scale for your interior.
Preliminary Design
Ready to embark on a design project but not sure of your overall look or feel? Have you just received a building permit, construction is underway for your project, and you aren’t sure where to begin in the design process?
At Kay Heizman Design, we believe that visuals are the best place to start. Pictures speak volumes and are the best communicators between a designer and client. So that’s where we begin. We look through magazines, catalogues, on the Internet or at photographs of interiors with our clients, taking note of the elements in every picture that they love. And as we review color palettes, furnishings, tile designs, flooring designs, and the various interior elements that resonate with our client, a design concept emerges that is uniquely their own and the selection process can begin.