Young/Wallace Residence
Danville, California
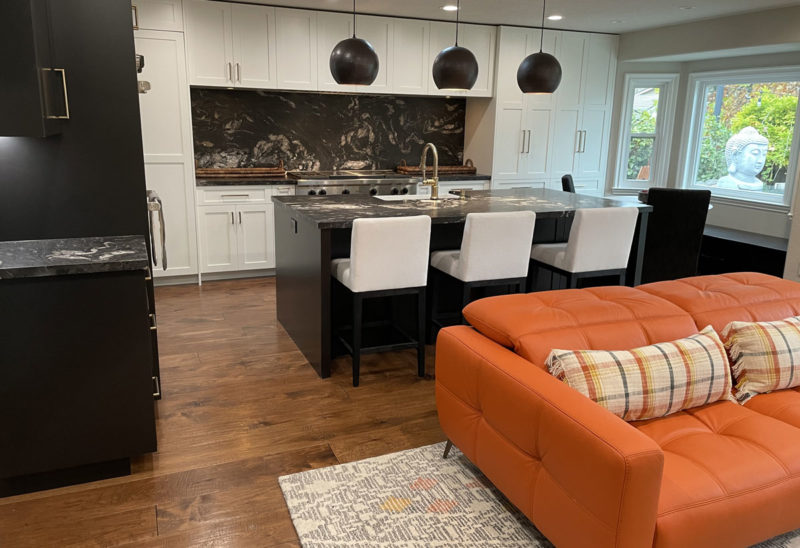
When Kristi and Bill called to enlist my design services for their kitchen/family room remodel in the fall of 2020, we were all trying to figure out how to navigate through COVID19. Having worked with long distance clients in the past, I didn’t see it really being a lot different. We agreed to give it a shot.
Our focus was the kitchen family room, but once I poured over their existing house plans, I was able to make small suggestions to other areas of the house design which turned out to be grand improvements. We will share photos of those areas down the road. But for now enjoy their beautiful “before and afters” of the kitchen and family room and a brief overview of the process of working remotely avec moi.
The Process
We started with Kristi sending me existing plans, photos, videos and a scope of services along with some visuals. With that I was off and running. I was able to provide her with optional layouts for both kitchen designs and family room furniture placement along with visuals from the internet to begin to create an overall look and feel.
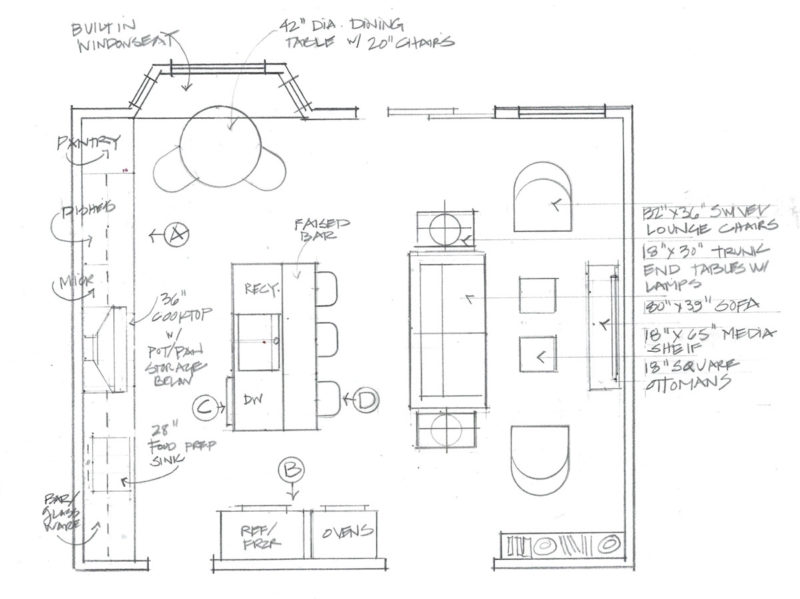
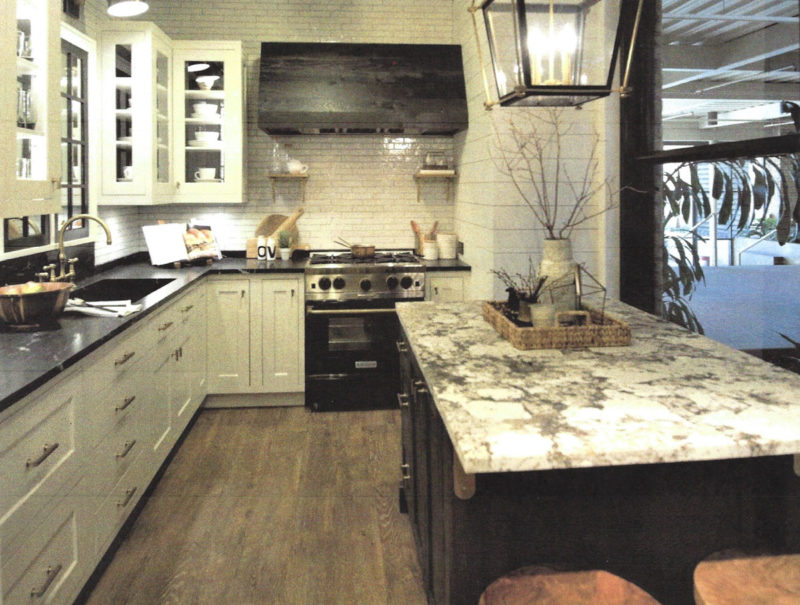
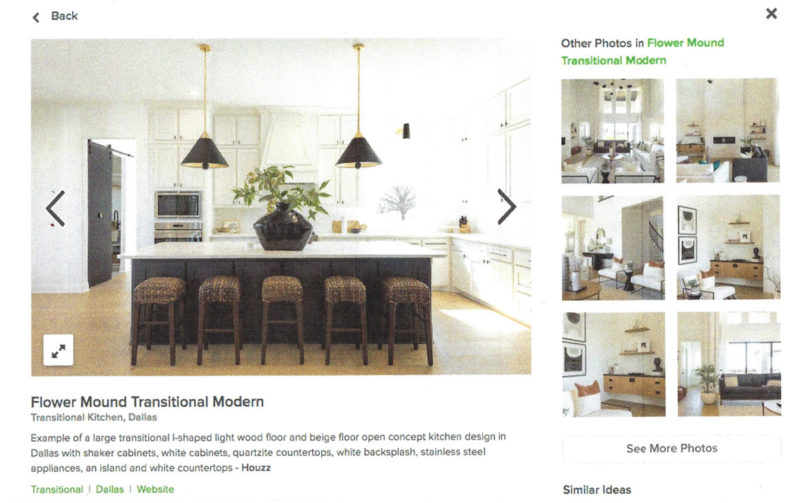
From these two visuals we were able to borrow ideas for the overall look and feel of the kitchen with the slab granite, black and white cabinets, stainless appliances and plumbing fixtures, hardwood flooring, and an island design to include oversized pendant lighting.
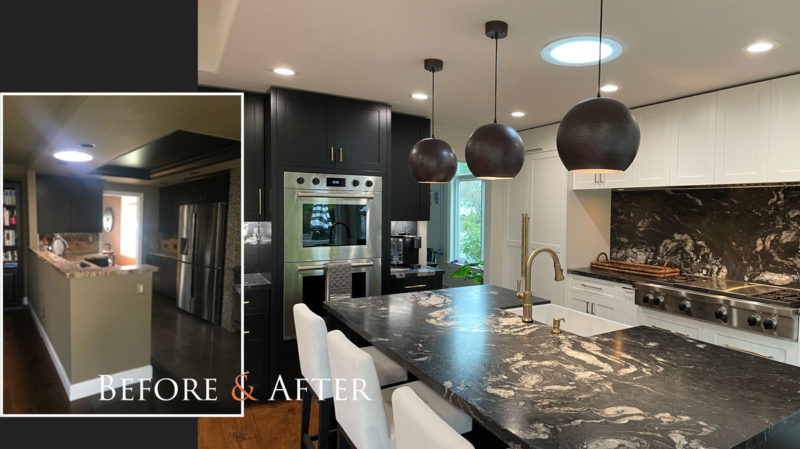
The family room finishes were an extension of the kitchen, with an added pop of orange. Kristi loves design, and worked in the furniture industry for years, so she had fun sourcing her own furniture for this project. What she found the most helpful was being presented with a layout to scale, so that whatever online purchase she made would fit and function properly.
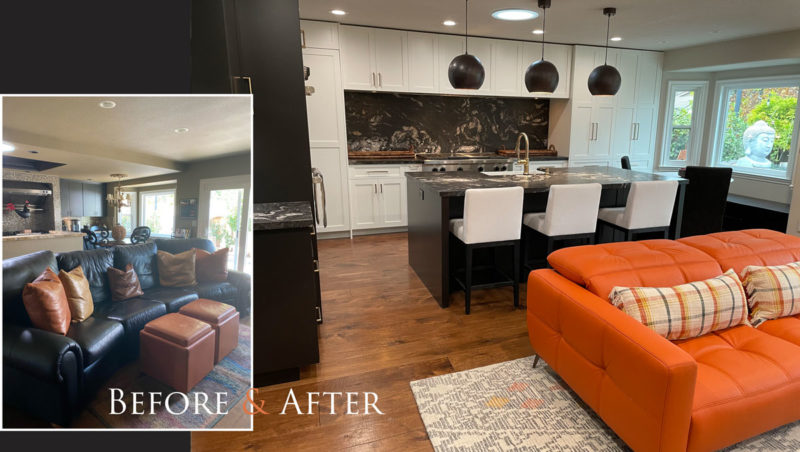
Another added touch in the family room was filling in a cut out niche and replacing with a display wall for Kristi’s wonderful objects of art.
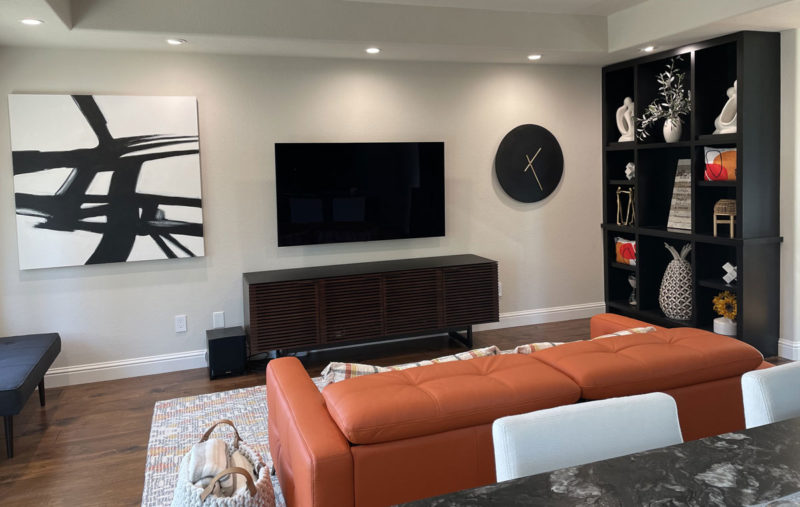
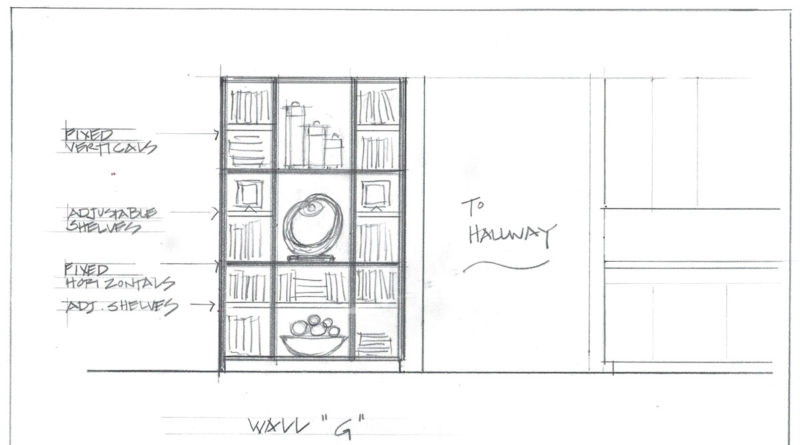
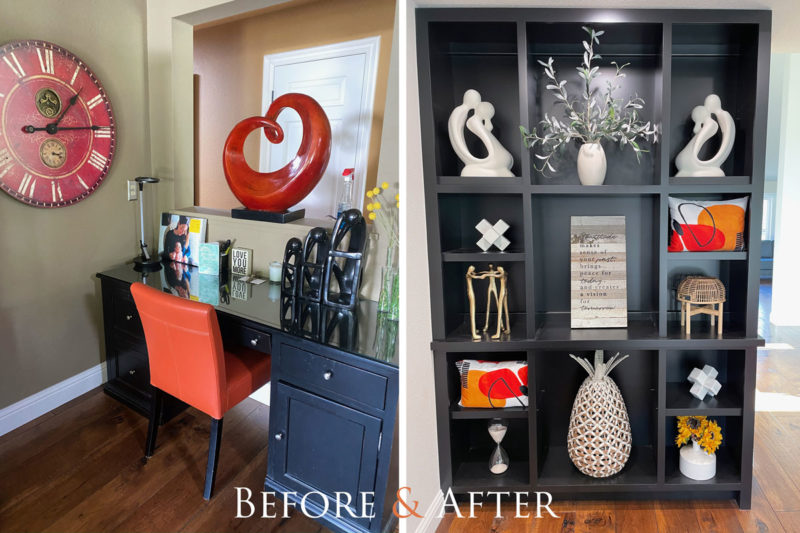
By providing her with a complete set of drawings, visuals, and a lighting and electrical plan, Kristi was able to get bids from general contractors, work with her local custom cabinetry showroom, shop for slab material and plumbing fixtures, and source furniture online to execute this remote remodel. I think its safe to say, we were both ecstatic with the results.
Another happy homeowner
“Kay Heizman is fabulous to work with! Her ideas transformed our smallish home (2012 square feet) into a functionally efficient and more spacious living space. I finally have everything i have ever wanted in our home! We are loving it!”
“We did this entire project virtually (because of COVID) which in itself showed me how talented Kay is as a designer. Through my photos and videos she solved every single concern and fulfilled every wish we had.
“As an added plus, Kay is such a warm & kindhearted person. She will guide you and tell you what she really thinks because your project will be taken seriously, no matter how big or small it might be.
“She does it all…mansions to cottages to commercial corporate buildings. We give Kay our highest praise.”